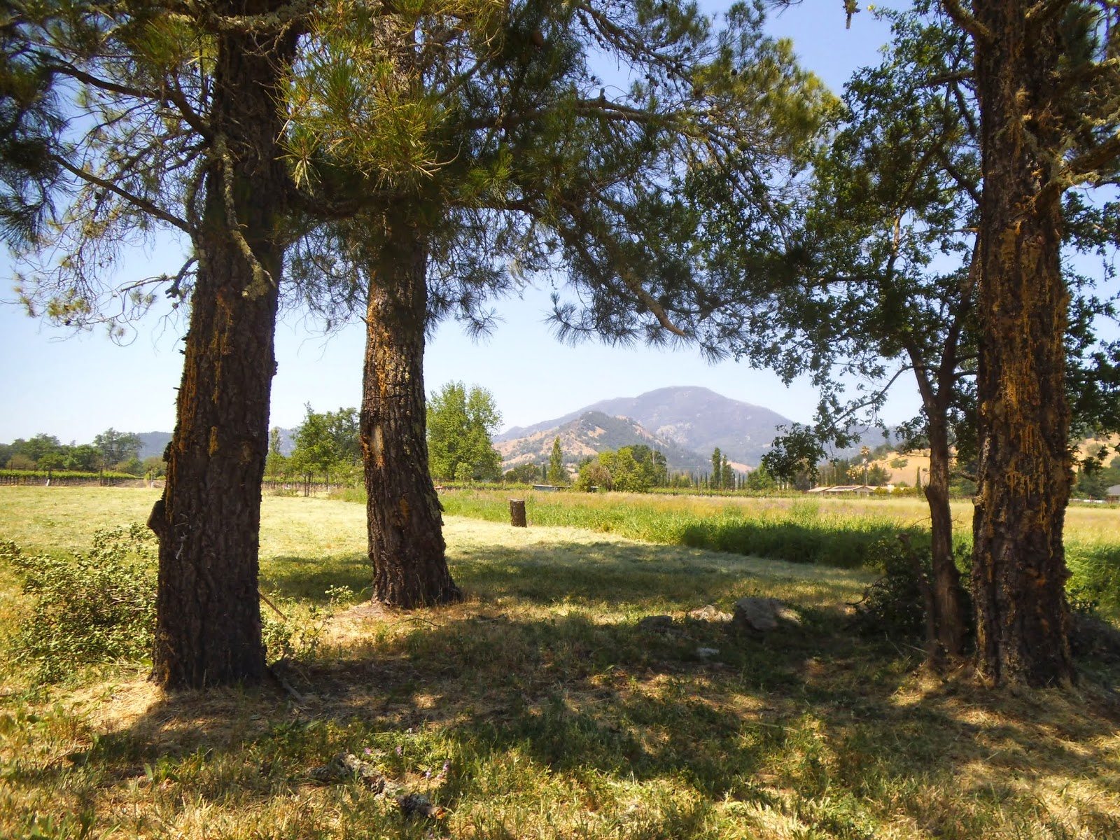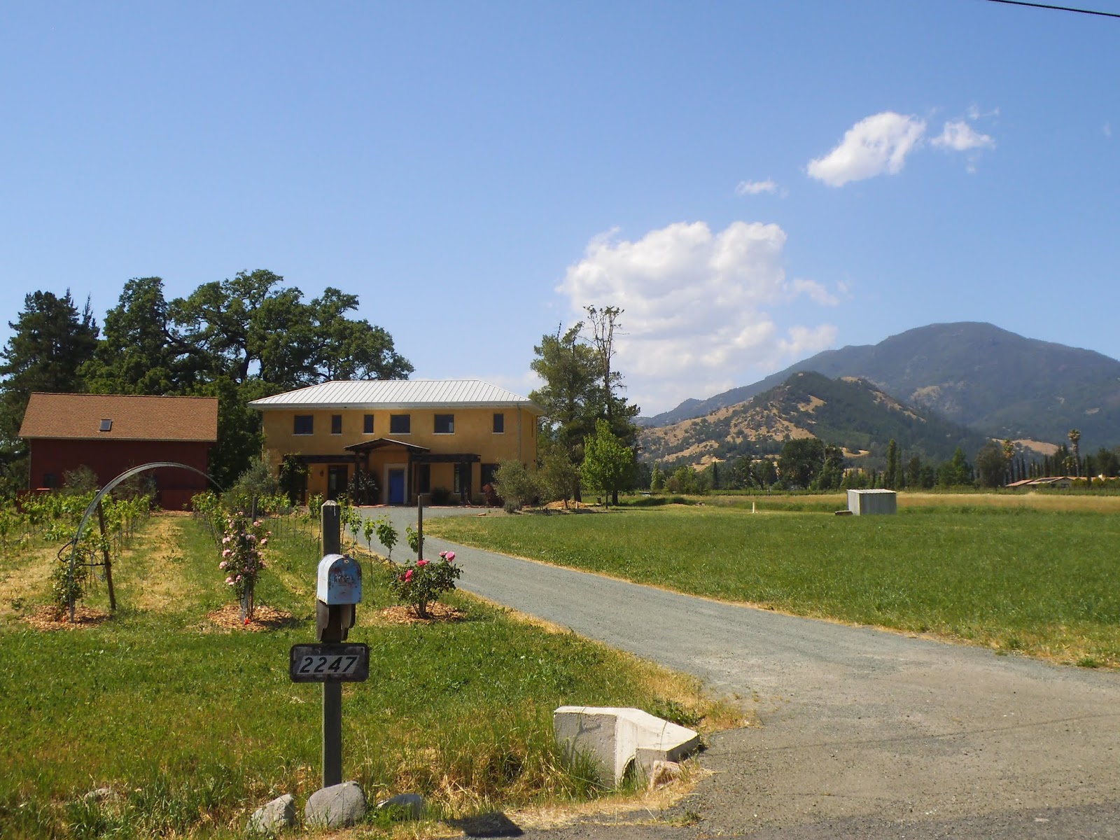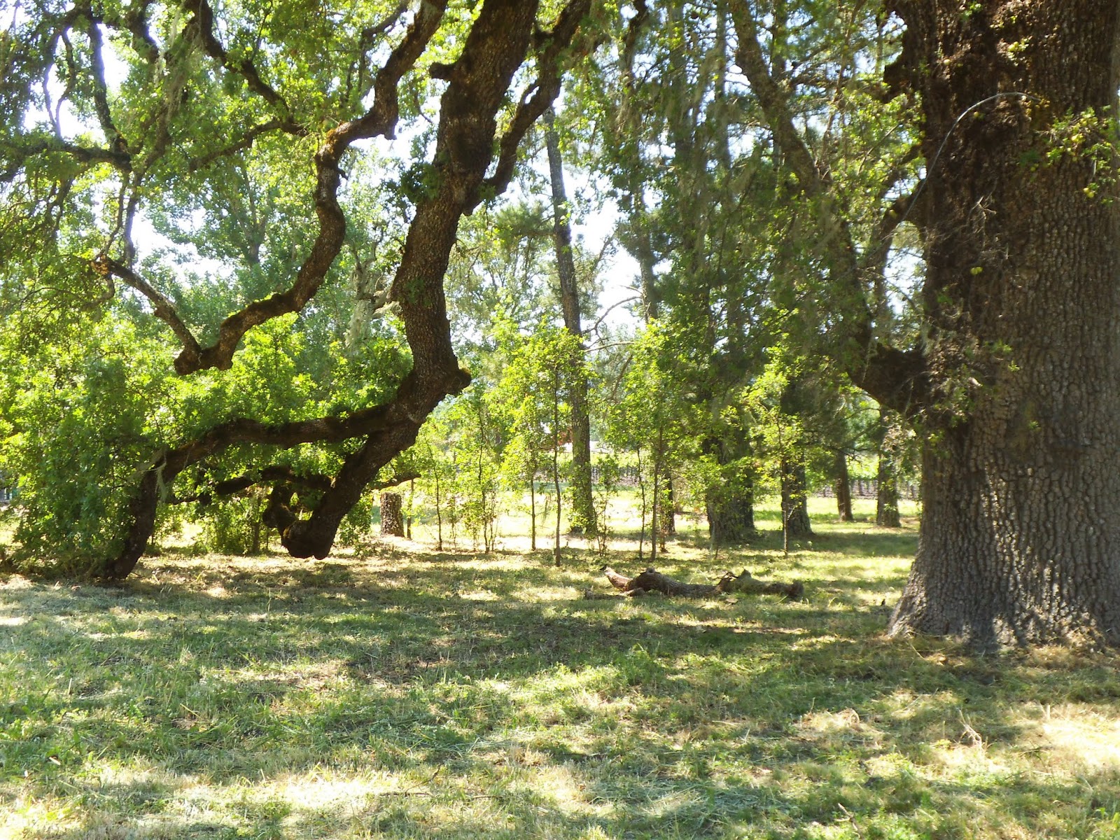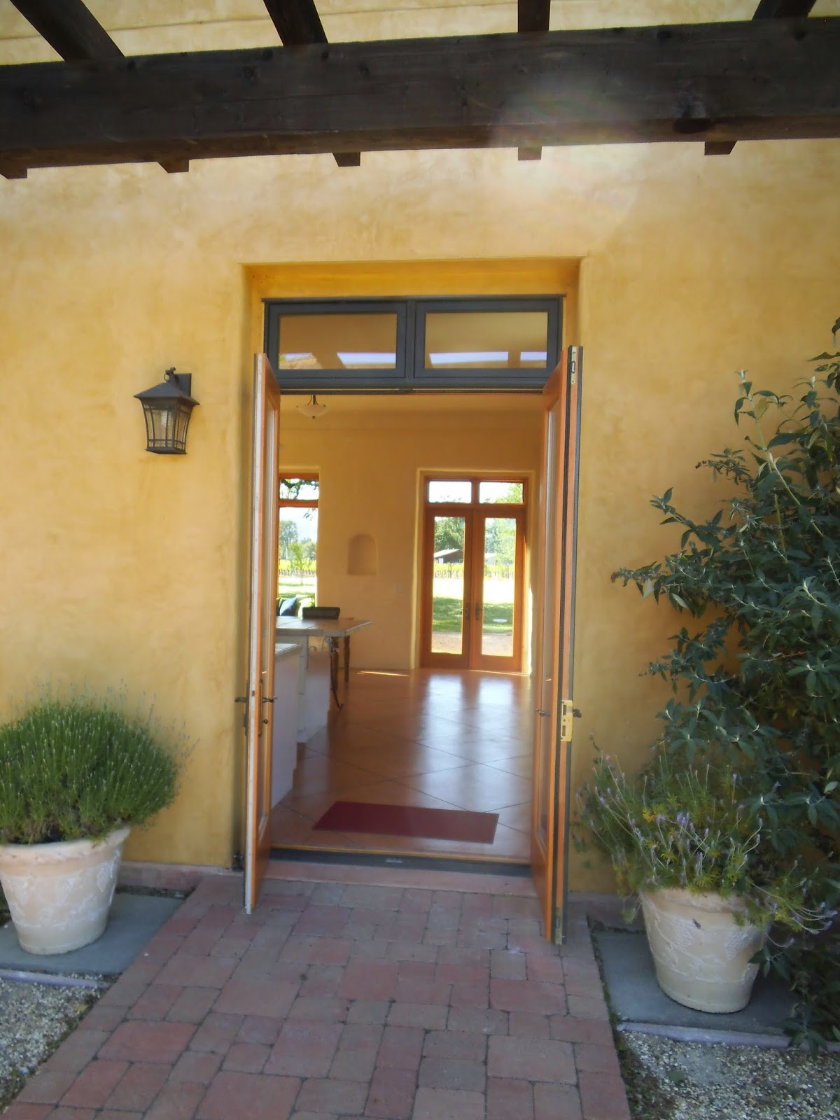Thick stone walls are great in the Napa Valley if you're Villa Amorosa (just south of here) and you have about 20 years and a live-in family of Italian stonemasons.
Or if you have about 10 years and lots of cheap (indentured) labor like Alfred Tubbs had back in the late 1800's when he built Chateau Monthelena Winery (just north of here on Tubbs Lane).
But if you have less than a year and not a lot of stone around (or stone cutters) ... then, well, you might start looking into straw bale. Which we did. (This photo, of course, is not of 2247 Mora. We're still looking for the hard drive which has our actual photos. But this is exactly what the process looked like.)
Straw keeps things cool when it's hot and warm when it's cool. It's all that layered insulation inside of a bale. The walls actually breathe as air flows from the outside in (or inside out, depending upon the temperatures), past the center of the bale which holds a pretty constant temperature. Straw bale seemed like the best way to get 2-foot-thick walls in the Napa Valley at the start of the 21st Century.
And you can't believe how incredibly quiet a straw bale home -- with good, double-pane windows and doors -- is until you walk inside
But the real inspiration was this book. As mentioned, the home was inspired by a family trip, in the late 20th century, to Europe, where country homes ooze with character and warmth, and feature high-quality materials and a deep sense of personal craftsmanship. We designed and built and constructed the house with the help of this remarkable book, A Pattern Language. The book suggests 253 "patterns," gleaned from worldwide observations of what makes living spaces supremely, well, livable, and together they form a language which ordinary people (like us) could use to communicate with architects and builders. We selected almost 50 patterns from the book that felt right to us, offered them to the Berkeley architect, and he incorporated most of them into the design. We'll explain some of the patterns as we go.
"At the core is the idea that people should design for themselves their own houses, streets and communities. This idea comes simply from the observation that most of the wonderful places of the world were not made by architects but by the people".
—Christopher Alexander, A Pattern Language
(By the way, computer programmers use this same book and the
Patterns therein to design elegant computer code. Don't ask me how.)
The straw bales do not actually support the walls. (That's possible -- legal -- in California only in the high desert where moisture is low or non-existent. In this house, the bales are stacked on steel rods to hold them in place, and tucked between ridiculously-strong steel beams, which make up the frame of the house and do all the supporting. This house is, most likely, the most earthquake-proof home in the Valley (knock on the wood "kindling" which most homes use for framing).
Breathe, baby, breathe. The bale walls are wrapped in wire mesh, then covered with a special stucco -- that has been pre-mixed with natural limestone pigment (from France!). What that means is that your house breathes. Fresh air constantly moves back and forth from the outside in, and back again. That's good (if you search on Google you can find all sorts of reasons why you don't want to be living in an air-tight house wrapped in Tyvex). And if you live in this house, you'll feel it.
And there's just something warm and natural and light when you walk into a straw bale home.
Straw is pretty good. And if someone asks you if were born in a barn ... you can say ... sort of.



















































