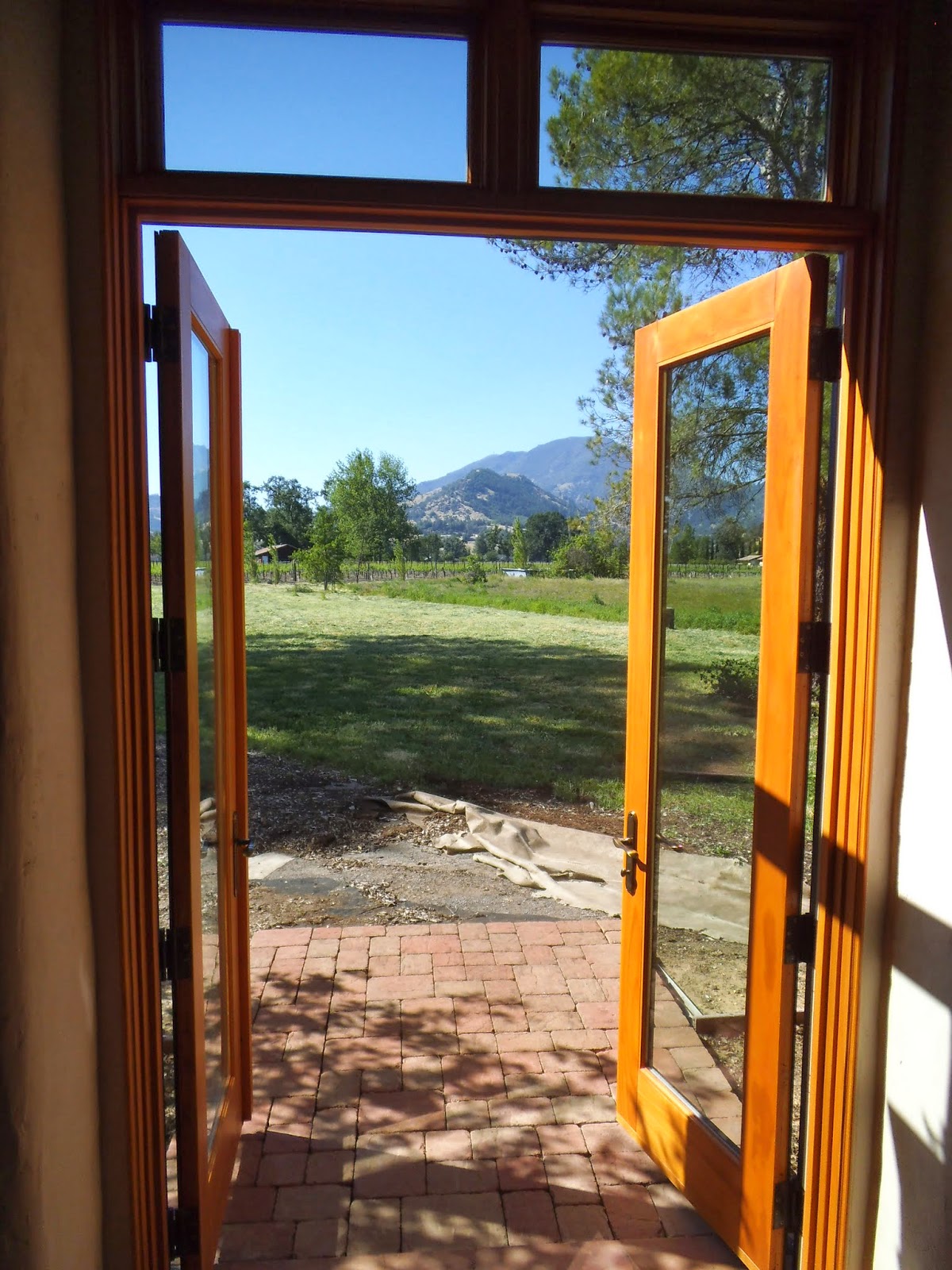So many curves. To the left, the Kitchen. To the right, Fun. Upstairs? That's private.
Many possible plays. Light from at least two sides of the room. (Pattern) Thick walls, deep window ledges, window seats (Pattern). Enclose one end for fireside chats. Enclose the other end for Netflix and ESPN.
Did we mention French Doors?
And a blue powder room? Literally. The walls are washed with powdered blue limestone from the French Riviera. (OK, that's a lie about the Riviera, but all the other words are demonstrably true.)
Good Night Moon. My kindgom for a nap. Just a short one. No one will know.
Window Seat. Another great Pattern. The redwood of this seat, and the one in the Kitchen, is made of clear heart redwood. The old stuff. No knots (clear to the heart). These are untreated staves from the old redwood water tank at the Mark West Lodge, erected in the mid 1900's and dismantled more than a decade ago. You can still see the markings from the wire bands that held the tank together.
Closed. Master builder Gerald LaRochelle of Petaluma designed and built all the window seats in the house, and virtually everything else you see that's made of wood -- including the maple staircase, inner door frames, mouldings and fireplace mantle (also made of clear heart redwood, a reclaimed beam from the old deck of the Mark West Lodge ... which ran alongside the huge, ancient vines that cross Mark West Springs Road).












No comments:
Post a Comment